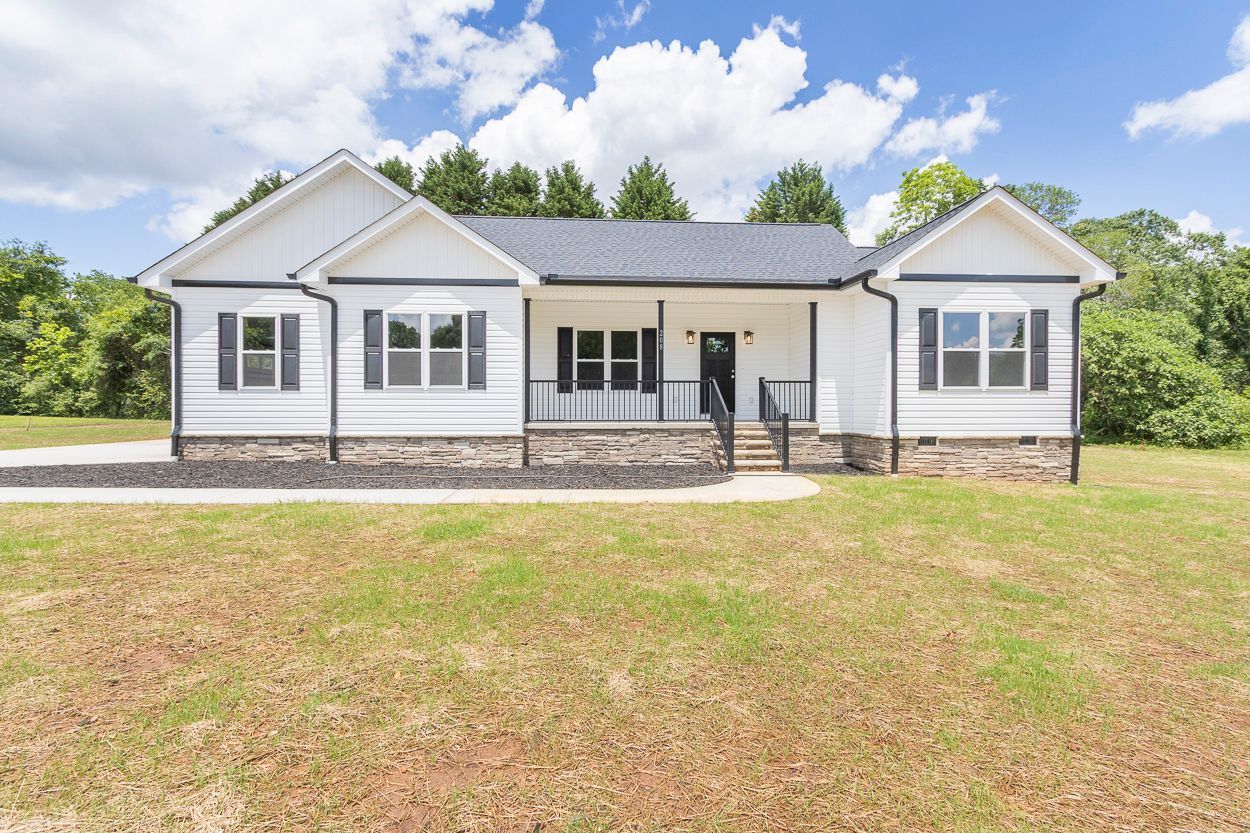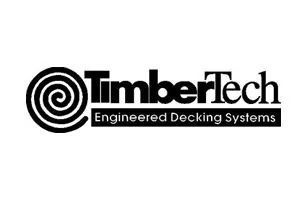Quality Garage Construction Services
Anderson County, SC Area
Financing Available
Roof and Gutter Warranties
GAF-Certified Residential Contractor
Request Lorem Epsom
Hero Request Form
Thank you for contacting us.
We will get back to you as soon as possible.
Please try again later.
Transform Your Property with Quality Garages
Total Home Exteriors brings unparalleled expertise to garage construction and renovation in Anderson, Oconee, Pickens, and Greenville counties. Since our establishment in 2000, we've been dedicated to enhancing homes with sturdy, functional, and aesthetically pleasing garages. Our team of skilled professionals combines over three decades of industry experience with cutting-edge techniques to deliver garage solutions that exceed expectations.
As GAF-certified residential contractors, we understand the importance of quality materials and precise craftsmanship in every project we undertake. Our commitment to excellence extends beyond construction; we offer comprehensive services including experienced insurance specialists to guide you through any claim processes, flexible financing options to suit your budget, and bilingual support in English and Spanish to ensure clear communication throughout your project.
We believe in transparent pricing and stand behind our work with competitive rates, even offering to match prices with written estimates for your peace of mind. For a garage that adds value and functionality to your property, contact us today and experience the Total Home Exteriors difference.

Why Choose Us
GAF-Certified Residential Contractor
Over 30 Years of Experience
Financing Available
Roofing and Gutter Warranties
Licensed, Bonded, and Insured
Free In-Person Quotes
2-Car Garage
Our 2-car garages are designed to provide ample space for multiple vehicles while optimizing storage and functionality. We understand that a garage is more than just a place to park; it's an extension of your home that should reflect your lifestyle and needs. Our experienced team works closely with you to create a 2-car garage that not only protects your vehicles but also enhances your property's value and curb appeal.
Custom Garages
Here's what our satisfied customers are saying...
At Total Home Exteriors, we take pride in providing exceptional roofing, garage, and gutter services to our customers. We would be grateful if you could share your thoughts about our business with others. Your feedback helps us improve and helps others make informed decisions. Please take a moment to leave a review of Total Home Exteriors and let others know what you think.
What types of garages can a garage builder in Anderson, SC construct?
A garage builder in Anderson, SC can design and construct a wide variety of garages, including single-car, two-car, and multi-car garages. We also specialize in custom garages that meet specific functional or aesthetic needs, such as incorporating a workshop, storage area, or unique architectural details. Each project is tailored to your property, ensuring both practicality and visual appeal.
How long does it take to build a garage?
The timeline for garage construction depends on the size, complexity, and materials selected. A standard 2-car garage typically takes a few weeks from start to finish, while custom designs may require more time for planning and construction. Our garage builder in Anderson, SC provides detailed project timelines during your consultation to keep you informed at every stage.
Can a garage builder in Anderson, SC assist with design and planning?
Yes. Our team collaborates with homeowners to create a garage that complements their home and meets their functional needs. From layout and storage solutions to exterior finishes and roofing choices, our garage builder in Anderson, SC guides you through every step of the design process. This ensures your garage is both practical and visually cohesive with your property.
What materials are used for garage construction?
Our garage builder in Anderson, SC works with a variety of materials, including traditional wood, durable composites, and modern metal systems. The choice of materials depends on your preferences, budget, and desired level of maintenance. We focus on high-quality products to ensure your garage withstands weather, adds long-term value, and enhances your home’s exterior.
Can a garage builder in Anderson, SC renovate or expand an existing garage?
Absolutely. Renovations and expansions are a specialty of our team. Whether you need additional storage, a larger workspace, or updated aesthetics, our garage builder in Anderson, SC can transform your existing garage to better suit your needs. We carefully assess structural integrity and design options to provide the most effective and attractive solutions.
Are there custom options available for garage interiors?
Yes. Our garage builder in Anderson, SC offers a range of interior customization options. From built-in shelving and overhead storage systems to specialized flooring and climate control, we tailor your garage interior to match your lifestyle and functional requirements. A well-planned interior maximizes space and usability while maintaining a polished appearance.
How can I maintain my garage once it’s built?
Regular maintenance ensures your garage remains functional and visually appealing. Simple steps include inspecting the roof for leaks, checking doors and hardware, cleaning gutters, and treating wood or composite surfaces as recommended. Our garage builder in Anderson, SC provides guidance on maintenance best practices to prolong the life of your garage.
Is financing available for garage construction?
Yes. Total Home Exteriors offers flexible financing options to help homeowners invest in their dream garage without straining their budget. Our garage builder in Anderson, SC works closely with clients to determine the best financial plan, ensuring quality construction is accessible and manageable.
Can a garage builder in Anderson, SC integrate energy-efficient features?
Yes. Modern garages can include energy-efficient insulation, LED lighting, and weather-resistant materials. Our garage builder in Anderson, SC can incorporate these features during construction to enhance comfort, reduce utility costs, and minimize environmental impact.
Why choose Total Home Exteriors for garage construction?
Our experienced garage builder in Anderson, SC combines over 30 years of expertise with a commitment to quality, precision, and customer satisfaction. We handle every step of the process—from consultation and design to construction and finishing—ensuring a seamless experience. Our team prioritizes safety, durability, and aesthetics so your garage adds long-term value to your home.


